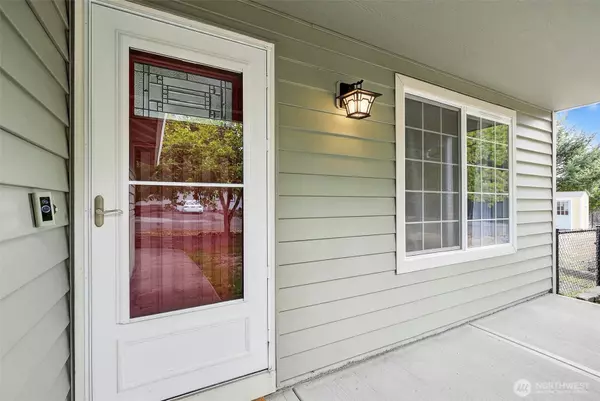14208 NE 51st ST Vancouver, WA 98682

UPDATED:
Key Details
Property Type Single Family Home
Sub Type Single Family Residence
Listing Status Active
Purchase Type For Sale
Square Footage 2,192 sqft
Price per Sqft $257
Subdivision East Orchard
MLS Listing ID 2431335
Style 12 - 2 Story
Bedrooms 4
Full Baths 2
Half Baths 1
Year Built 1995
Annual Tax Amount $4,865
Lot Size 0.321 Acres
Lot Dimensions 0.32
Property Sub-Type Single Family Residence
Property Description
Location
State WA
County Clark
Area 1026 - East Orchard
Rooms
Basement None
Interior
Interior Features Water Heater
Flooring Vinyl
Fireplaces Type Wood Burning
Fireplace false
Appliance Dishwasher(s), Disposal, Stove(s)/Range(s)
Exterior
Exterior Feature Metal/Vinyl
Garage Spaces 2.0
Community Features CCRs
Amenities Available Deck, Dog Run, Fenced-Fully, Outbuildings
View Y/N Yes
View Territorial
Roof Type Composition
Garage Yes
Building
Lot Description Cul-De-Sac, Paved
Story Two
Sewer None
Water Public
Architectural Style Traditional
New Construction No
Schools
Elementary Schools Burnt Bridge Creek E
Middle Schools Frontier Mid
High Schools Union High School
School District Evergreen
Others
Senior Community No
Acceptable Financing Cash Out, Conventional, FHA, VA Loan
Listing Terms Cash Out, Conventional, FHA, VA Loan

GET MORE INFORMATION




