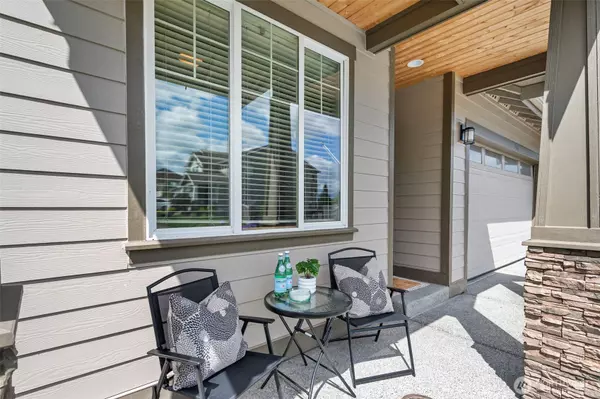20506 80th ST E Bonney Lake, WA 98391

UPDATED:
Key Details
Property Type Single Family Home
Sub Type Single Family Residence
Listing Status Active
Purchase Type For Sale
Square Footage 2,661 sqft
Price per Sqft $248
Subdivision Bonney Lake
MLS Listing ID 2375494
Style 12 - 2 Story
Bedrooms 4
Full Baths 2
HOA Fees $300/ann
Year Built 2017
Annual Tax Amount $7,403
Lot Size 5,050 Sqft
Property Sub-Type Single Family Residence
Property Description
Location
State WA
County Pierce
Area 109 - Lake Tapps/Bonney Lake
Interior
Interior Features Bath Off Primary, Ceiling Fan(s), Double Pane/Storm Window, Dining Room, Fireplace, French Doors, Sprinkler System, Vaulted Ceiling(s), Walk-In Closet(s), Walk-In Pantry, Water Heater, Wet Bar
Flooring Ceramic Tile, Laminate, Vinyl, Carpet
Fireplaces Number 2
Fireplaces Type Gas
Fireplace true
Appliance Dishwasher(s), Disposal, Dryer(s), Microwave(s), Refrigerator(s), Stove(s)/Range(s), Washer(s)
Exterior
Exterior Feature Stone, Wood, Wood Products
Garage Spaces 2.0
Community Features CCRs, Park, Playground
Amenities Available Cable TV, Deck, Fenced-Partially, Gas Available, High Speed Internet, Patio, Sprinkler System
View Y/N Yes
View Mountain(s), Territorial
Roof Type Composition
Garage Yes
Building
Lot Description Curbs, Paved, Sidewalk
Story Two
Sewer Sewer Connected
Water Public
New Construction No
Schools
Elementary Schools Mtn Meadow Elem
Middle Schools Glacier Middle Sch
High Schools White River High
School District White River
Others
Senior Community No
Acceptable Financing Cash Out, Conventional, FHA, VA Loan
Listing Terms Cash Out, Conventional, FHA, VA Loan

GET MORE INFORMATION




