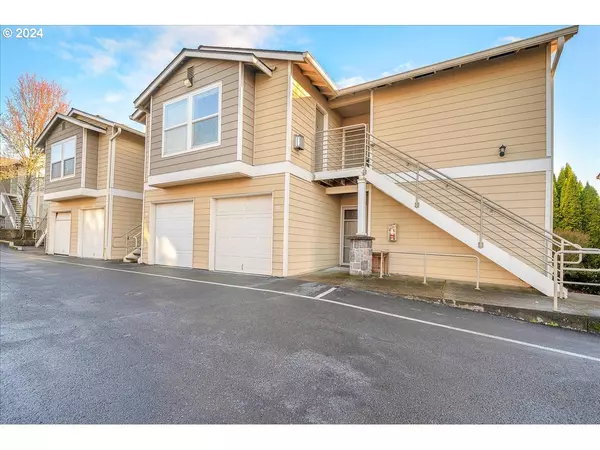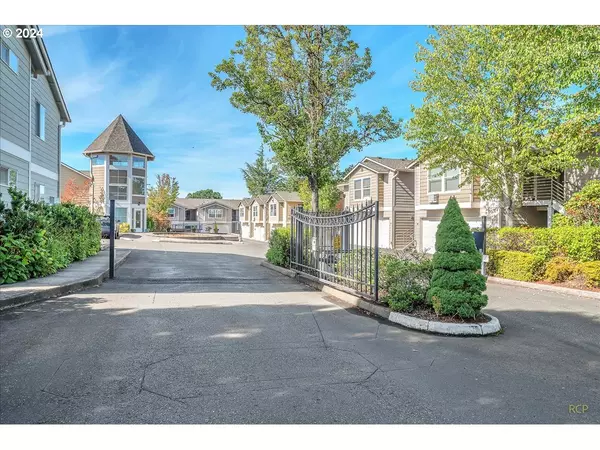15070 NW CENTRAL DR #506 Portland, OR 97229

UPDATED:
12/17/2024 01:49 AM
Key Details
Property Type Condo
Sub Type Condominium
Listing Status Active
Purchase Type For Sale
Square Footage 904 sqft
Price per Sqft $331
MLS Listing ID 24184066
Style Contemporary
Bedrooms 2
Full Baths 1
Condo Fees $544
HOA Fees $544/mo
Year Built 2000
Annual Tax Amount $2,173
Tax Year 2023
Property Description
Location
State OR
County Washington
Area _149
Interior
Interior Features Ceiling Fan, Garage Door Opener, Laminate Flooring, Tile Floor, Wallto Wall Carpet, Washer Dryer
Heating Zoned
Cooling Wall Unit
Fireplaces Number 1
Fireplaces Type Gas
Appliance Dishwasher, Disposal, Free Standing Range, Free Standing Refrigerator, Gas Appliances, Granite, Microwave, Plumbed For Ice Maker, Stainless Steel Appliance, Tile
Exterior
Exterior Feature Covered Patio, Porch
Parking Features Attached
Garage Spaces 1.0
View Seasonal, Trees Woods
Roof Type Composition
Garage Yes
Building
Lot Description Corner Lot, Green Belt, Level, Private
Story 1
Sewer Public Sewer
Water Public Water
Level or Stories 1
Schools
Elementary Schools Jacob Wismer
Middle Schools Stoller
High Schools Sunset
Others
Senior Community No
Acceptable Financing Cash, Conventional, FHA
Listing Terms Cash, Conventional, FHA

GET MORE INFORMATION




